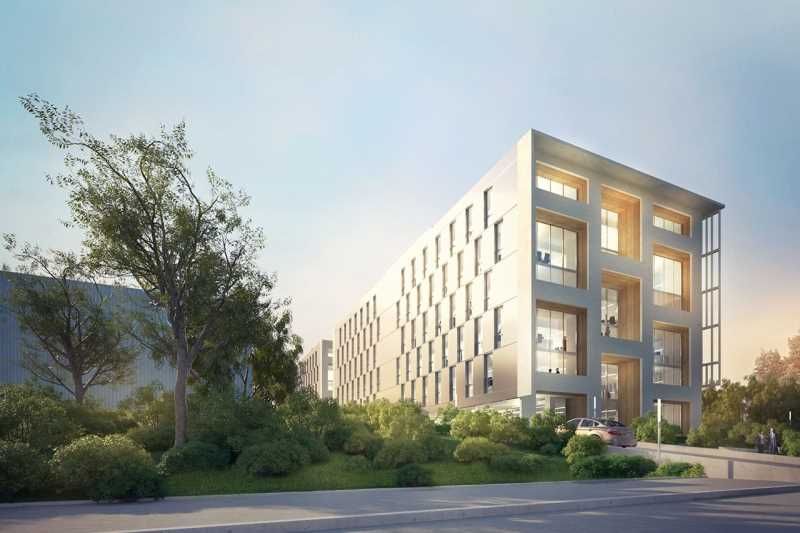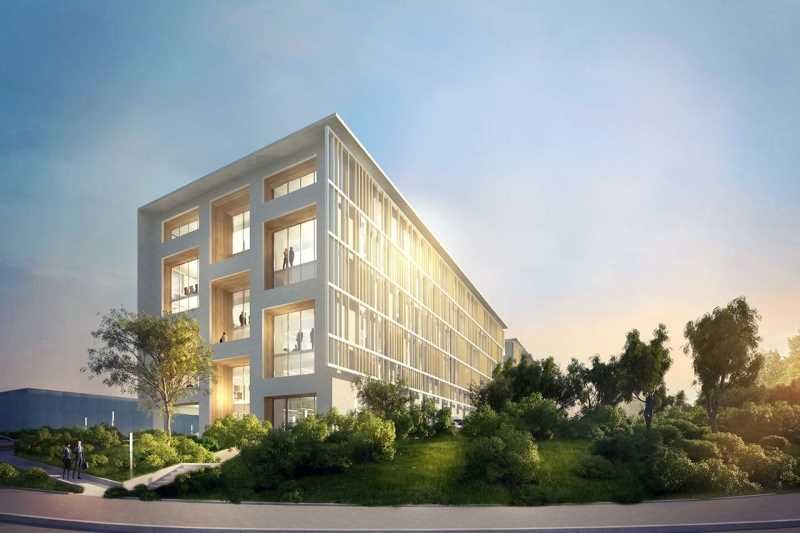AIRES d'entreprises est une société indépendante de l'immobilier d'entreprises qui conjugue le conseil aux utilisateurs et aux investisseurs en répondant aux problématiques des entreprises et à la ...
En savoir plus

9 995 m² divisible dès 190 m²
HT HC
Location bureau - 9995 m²
Villeneuve-d'Ascq (59491)
Dernière mise à jour : Il y a 8 mois
À louer, surface de bureaux d'environ 10 000 m², au coeur de la Pilaterie, à quelques mètres du métro.
Ce programme est confié à ARCHITECTURE STUDIO dans le but de respecter les enjeux paysagers et architecturaux.
UPLINE s'inscrit dans une démarche environnementale exigeante et répond à la norme RT2012.
Régime Fiscal : T.V.A.
Honoraires : A la charge du preneur.
Information sur le Bail :
Participation aux frais de rédaction du bail notarié.
Prestations :
Accessibilité:
Métro Les Prés (ligne 2)
Autoroute(s) Axes autoroutiers à proximité
SNCF Gare Lille Europe
Bus Arrêt de bus
Aeroport Aéroport "Lille-Lesquin"
Les informations sur les risques auxquels ce bien est exposé sont disponibles sur le site Géorisques : www.georisques.gouv.fr
Ce programme est confié à ARCHITECTURE STUDIO dans le but de respecter les enjeux paysagers et architecturaux.
UPLINE s'inscrit dans une démarche environnementale exigeante et répond à la norme RT2012.
| Étage | Type | Surfaces | Dispo | Loyer | Charges | Type de bailRév. annuelle |
|---|---|---|---|---|---|---|
| 5 | Bureaux | 247,6 | 155 HT/HC/m²/an | 25 m²/an HT | 3-6-9 ans | |
| 5 | Bureaux | 247,6 | 155 HT/HC/m²/an | 25 m²/an HT | 3-6-9 ans | |
| 5 | Bureaux | 247,6 | 155 HT/HC/m²/an | 25 m²/an HT | 3-6-9 ans | |
| 5 | Bureaux | 247,6 | 155 HT/HC/m²/an | 25 m²/an HT | 3-6-9 ans | |
| 5 | Bureaux | 194,4 | 155 HT/HC/m²/an | 25 m²/an HT | 3-6-9 ans | |
| 5 | Bureaux | 194,4 | 155 HT/HC/m²/an | 25 m²/an HT | 3-6-9 ans | |
| 5 | Bureaux | 189,7 | 155 HT/HC/m²/an | 25 m²/an HT | 3-6-9 ans | |
| 5 | Bureaux | 189,7 | 155 HT/HC/m²/an | 25 m²/an HT | 3-6-9 ans | |
| 4 | Bureaux | 247,6 | 155 HT/HC/m²/an | 25 m²/an HT | 3-6-9 ans | |
| 4 | Bureaux | 247,6 | 155 HT/HC/m²/an | 25 m²/an HT | 3-6-9 ans | |
| 4 | Bureaux | 247,6 | 155 HT/HC/m²/an | 25 m²/an HT | 3-6-9 ans | |
| 4 | Bureaux | 247,6 | 155 HT/HC/m²/an | 25 m²/an HT | 3-6-9 ans | |
| 4 | Bureaux | 194,4 | 155 HT/HC/m²/an | 25 m²/an HT | 3-6-9 ans | |
| 4 | Bureaux | 194,4 | 155 HT/HC/m²/an | 25 m²/an HT | 3-6-9 ans | |
| 4 | Bureaux | 189,7 | 155 HT/HC/m²/an | 25 m²/an HT | 3-6-9 ans | |
| 4 | Bureaux | 189,7 | 155 HT/HC/m²/an | 25 m²/an HT | 3-6-9 ans | |
| 3 | Bureaux | 247,6 | 155 HT/HC/m²/an | 25 m²/an HT | 3-6-9 ans | |
| 3 | Bureaux | 247,6 | 155 HT/HC/m²/an | 25 m²/an HT | 3-6-9 ans | |
| 3 | Bureaux | 247,6 | 155 HT/HC/m²/an | 25 m²/an HT | 3-6-9 ans | |
| 3 | Bureaux | 247,6 | 155 HT/HC/m²/an | 25 m²/an HT | 3-6-9 ans | |
| 3 | Bureaux | 194,4 | 155 HT/HC/m²/an | 25 m²/an HT | 3-6-9 ans | |
| 3 | Bureaux | 194,4 | 155 HT/HC/m²/an | 25 m²/an HT | 3-6-9 ans | |
| 3 | Bureaux | 189,7 | 155 HT/HC/m²/an | 25 m²/an HT | 3-6-9 ans | |
| 3 | Bureaux | 189,7 | 155 HT/HC/m²/an | 25 m²/an HT | 3-6-9 ans | |
| 2 | Bureaux | 247,6 | 155 HT/HC/m²/an | 25 m²/an HT | 3-6-9 ans | |
| 2 | Bureaux | 247,6 | 155 HT/HC/m²/an | 25 m²/an HT | 3-6-9 ans | |
| 2 | Bureaux | 247,6 | 155 HT/HC/m²/an | 25 m²/an HT | 3-6-9 ans | |
| 2 | Bureaux | 246,7 | 155 HT/HC/m²/an | 25 m²/an HT | 3-6-9 ans | |
| 2 | Bureaux | 194,4 | 155 HT/HC/m²/an | 25 m²/an HT | 3-6-9 ans | |
| 2 | Bureaux | 194,4 | 155 HT/HC/m²/an | 25 m²/an HT | 3-6-9 ans | |
| 2 | Bureaux | 189,7 | 155 HT/HC/m²/an | 25 m²/an HT | 3-6-9 ans | |
| 2 | Bureaux | 189,7 | 155 HT/HC/m²/an | 25 m²/an HT | 3-6-9 ans | |
| 1 | Bureaux | 247,6 | 155 HT/HC/m²/an | 25 m²/an HT | 3-6-9 ans | |
| 1 | Bureaux | 247,6 | 155 HT/HC/m²/an | 25 m²/an HT | 3-6-9 ans | |
| 1 | Bureaux | 247,6 | 155 HT/HC/m²/an | 25 m²/an HT | 3-6-9 ans | |
| 1 | Bureaux | 247,6 | 155 HT/HC/m²/an | 25 m²/an HT | 3-6-9 ans | |
| 1 | Bureaux | 194,4 | 155 HT/HC/m²/an | 25 m²/an HT | 3-6-9 ans | |
| 1 | Bureaux | 194,4 | 155 HT/HC/m²/an | 25 m²/an HT | 3-6-9 ans | |
| 1 | Bureaux | 189,7 | 155 HT/HC/m²/an | 25 m²/an HT | 3-6-9 ans | |
| 1 | Bureaux | 189,7 | 155 HT/HC/m²/an | 25 m²/an HT | 3-6-9 ans | |
| RDC Bur. | Bureaux | 302,5 | 155 HT/HC/m²/an | 25 m²/an HT | 3-6-9 ans | |
| RDC Bur. | Bureaux | 302,5 | 155 HT/HC/m²/an | 25 m²/an HT | 3-6-9 ans | |
| RDC Bur. | Bureaux | 299 | 155 HT/HC/m²/an | 25 m²/an HT | 3-6-9 ans | |
| RDC Bur. | Bureaux | 299 | 155 HT/HC/m²/an | 25 m²/an HT | 3-6-9 ans |
Régime Fiscal : T.V.A.
Honoraires : A la charge du preneur.
Information sur le Bail :
Participation aux frais de rédaction du bail notarié.
Prestations :
- Programme développant 9 996 m² repartis sur 2 immeubles.
- 302 places de parking
- Bat A en R+5 superficie d'environ 4 998 m² et 151 places de parking,
- Lots à partir de 190 m² jusqu'à 880 m² par plateau.
- Bat B en R+5 superficie d'environ 4 998 m² et 151 places de parking,
- Lots à partir de 190 m² jusqu'à 880 m² par plateau.
- Profil horizontal aluminium,
- Châssis vitre en aluminium laqué noir,
- Brise soleil,
- Vitrage haute performance,
- Centrale d'air double flux,
- Climatisation par système thermodynamique DRV 3 tubes,
- Eclairage full LED avec détecteur de présence,
- Plateau livré paysagé: sol, faux plafond, peinture.
- Surface RDC : 0 m²
Accessibilité:
Métro Les Prés (ligne 2)
Autoroute(s) Axes autoroutiers à proximité
SNCF Gare Lille Europe
Bus Arrêt de bus
Aeroport Aéroport "Lille-Lesquin"
Les informations sur les risques auxquels ce bien est exposé sont disponibles sur le site Géorisques : www.georisques.gouv.fr
Voir plus
Afficher les consommations énergétiques
Favoris
Exporter
Appeler
Contacter
Signaler cette annonce



