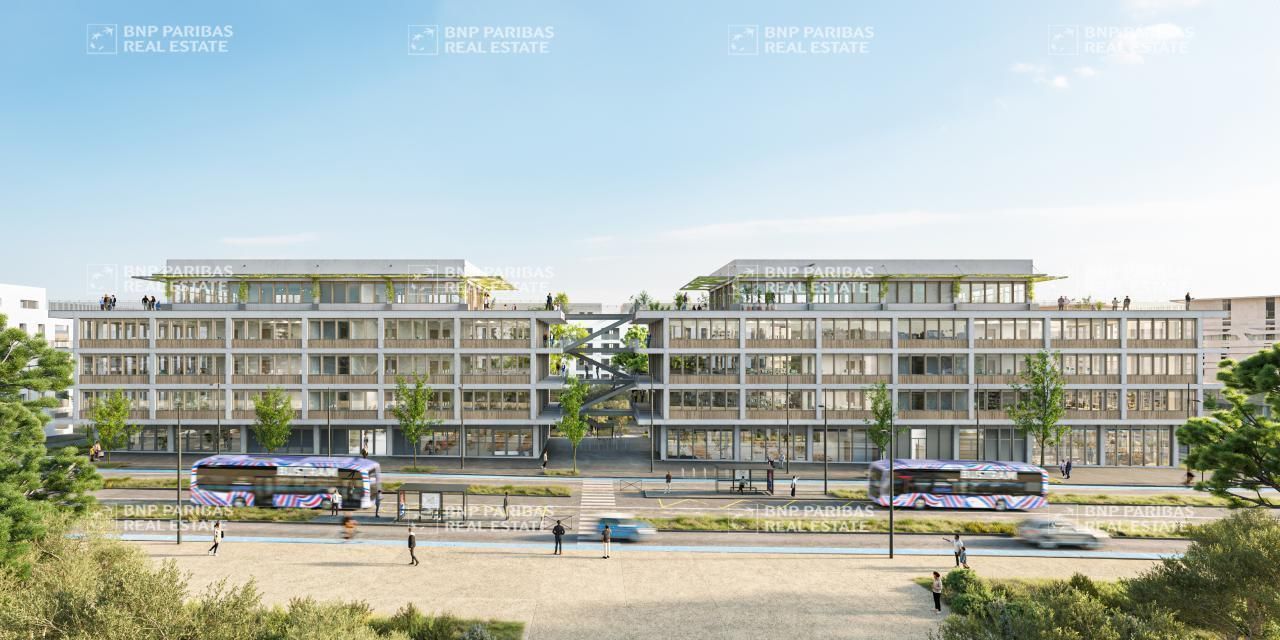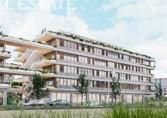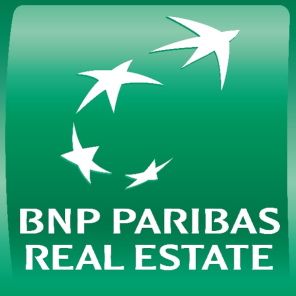Installée à Montpellier depuis 1986, l''agence BNP Paribas Real Estate a réuni différents profils de collaborateurs pour répondre aux besoins des entreprises de. Actuellement, 7 collaborateurs (don ...
En savoir plus



Location bureau - 6642 m²
Au coeur du pôle tertiaire Eurêka, venez découvrir ce projet d'immobilier tertiaire de 5 664 m² divisibles à partir de 198 m², en R+3 et R+4 sur deux btiments.
Intens'ité, ce sont des espaces de travail nouvelle génération, des espaces communs généreux et agréables, des services à portée de main et une architecture écoresponsable dôté de bois, verre et béton.
Situé le long de l'avenue Philippe Lamour, axe structurant du quartier, Intens'ITé jouit d'une localisation privilégiée à forte visibilité.
Ce projet immobilier possèdera une construction en anticipation de la RE2020, labellisée Btiments Bas Carbone valorisant
la construction raisonnée
la maitrise des consommations énergétiques
le stockage du carbone
l'économie circulaire
Services & mixité d'usages :
Bureaux
Commerces, restaurants & café avec une offre de restauration complète du matin au soir au sein d'un foodcourt
Parking en sous-sol
Le tout organisé autour d'un jardin partagé de 2000 m²
Rooftop
Disponibilité au T3 2026
Division par demi-plateau
Le lot commerce du R+4 du btiment A dispose d'une surface de rooftop de 222 m² au loyer de 77 €/m²/n HT/HC.
Accessibilité :
A 2 km du centre-ville
A9 à 10 minutes
Accès direct à la gare Sud de France via la ligne B2 ou à 5 minutes en voiture
Gare Saint-Roch à 15 minutes
Bus-tram au pied du site, B1 & B2, fréquence toutes les 15 minutes
Piste cyclable au pied du site
Aéroport Montpellier Méditerrannée à 15 minutes
Honoraires: 15% HT du loyer HT/HC. à la signature du bail
| Fiche technique du bien | |
|---|---|
| Bus | Ligne 51 |
| Tramval | Ligne 2 "Notre Dame de Sablassou |
| Desserte routière | A9 à 7 min |
| Aéroport | Montpellier Med à 10 min |
| Gare | Gare de Montpellier Saint Roch à 15 min |
| Etat de l'immeuble | Neuf |
| Etat des locaux | Neuf |
| Parking(s) | Oui |
| Immeuble indépendant | Oui |
| Climatisation | Oui |
| Restauration | Restaurant slow-food - Prod. du Verger d'Eureka |
| Ascenseur(s) | (630 kg) |
| Hall d'accueil | Oui |
| Fenêtres | Menuiseries extérieures en double vitrage et en aluminium |
| Hauteur sous-plafond | Sous réseaux dans plateaux de bureaux : 2,70 m |
| Sol bureaux | Moquette ou sol souple |
| Sanitaire(s) | Oui |
| Autre élément bureau | Accès direct pour les cyclistes |
| Autre élément bureau | Peinture aux murs et plafond à définir (faux-plafond ou brut) |



